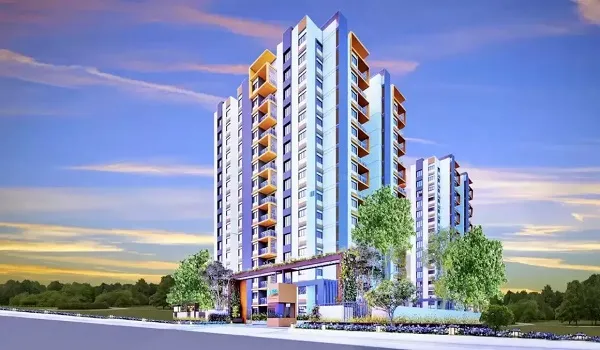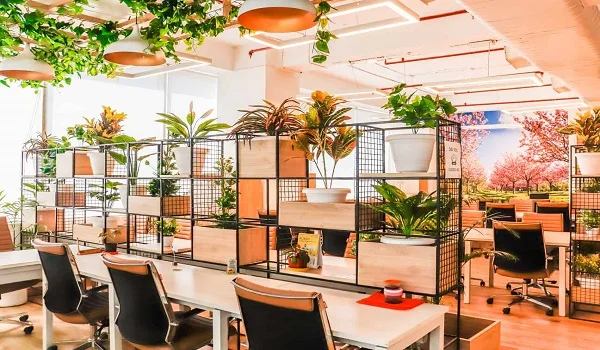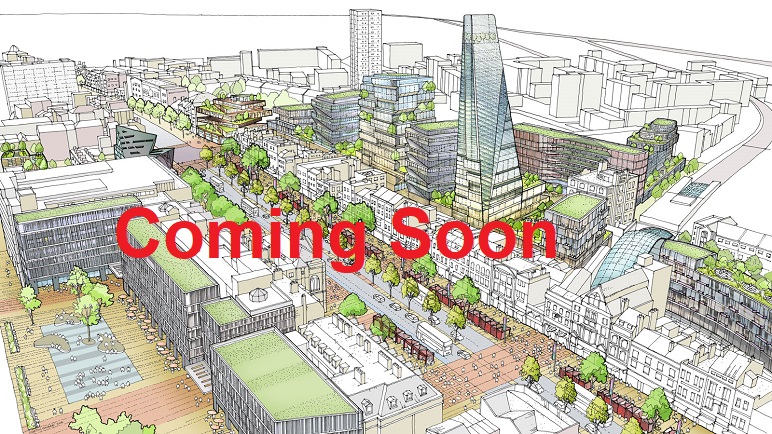Prestige Greenbrook Master Plan
The Master plan of Prestige Greenbrook includes 8 towers and 1400 apartments on 12 acres. There are 1,2 and 3 BHK apartments with a size range between 489 to 1680 sq ft. The layout includes entrance, exit points, outdoor amenities, and apartment towers.
A Master plan is a detailed plan of the project, and its main purpose is to explain to the buyer about the amenities, towers, and apartments. To make quick decisions regarding buying, residents can view the master plan in advance.
Prestige Greenbrook is a single-phased development, and the project will be completed by November 2031. The project has more than 80% of open spaces with less than 20% of the construction area. The whole project is created by a recognized architect who is known for providing impressive designs.
The master plan highlights the following features of Prestige Greenbrook,
- Entrance and Exit Points
- Parks and gardens
- Outdoor Amenities
- Visitors Parking
- Driveway
- Clubhouse
- Jogging Track
- Sports Court
- Placement of towers

A tower plan refers to the drawing of the high-rise towers of the project, and it also shows the flats of various sizes on each floor. Each tower has a ground floor and 29 floors of residential apartments that offer spacious and premium living spaces. Towers T1, T3, and T5 are premium towers as they face all the modern amenities like a swimming pool.
The Flats of different sizes are also shown in the tower plan, which includes,
- 1 BHK – 489 sq ft
- 2 BHK - 905 sq ft
- 3 BHK - 1680 sq ft
All the housing units in this project are based on Vaastu, as orientation is a master rule that is followed here for the comfort of the residents. All apartments will have SW bedrooms, and no apartments will have the bed headboard positioned towards the north. No apartments will have NE and SW kitchens.

The project has an modern clubhouse that is designed inside the community, which provides the best in class indoor luxury amenities for all the residents. A spacious indoor gym is inside the clubhouse that spans over 2000 sq ft, and it is equipped with TRX Training for daily fitness routines.
The list of amenities that are included in this clubhouse are as follows:
- Kids' play area
- Carrom
- Dart game
- Pool viewing spa seaters
- Reading lounge
- Convenience store
- Maze
- Banquet hall with kitchen
- Café
- Massage room
- Salon
- Ball pit
- Party hall
- Dance floor
- Spa
- Gym
- Swimming pool
- Zumba Floor
- Kids play pool
- Chess
- Food Court
- Coffee Station
- ATM
- CCTV
- Virtual Gaming
- Emergency room
- 24/7 Security
- Rooftop party deck
- Library
- Gaming arcade
- Table tennis
- Smart tuition kiosks
- Air Hockey table
- Art and Craft room
- Mini theatre
- Sunken seating
- Senior Citizens' gym
- Simulation games
- Snooker
The project has a precisely planned basement area with semistilt parking area that is created to give a 100% vehicle free zone inside the full community. The project has a barrier-friendly community for senior citizens and kids that is designed with
Handrails and ramps. A Feature wall is designed to be the opposite of every tower entrance as a way-finder.
CCTV cameras will be provided all around the common areas at pivotal locations at ground level. A security booth is provided at the entrance/exit, and it is facilitated with an App. The project has a big parking space and EV charging provision there of 16 AMP sockets. The architectural finesse that is Prestige Greenbrook will make every moment and every event count.
The Prestige Greenbrook Master Plan Reviews provide a visualization of the project that is set on a 12-acre layout comprising 8 towers with 1400 high-rise flats. This Master Plan is the best layout plan that is planned by the greatest experts in the industry. Prestige Greenbrook Master Plan is reviewed by the property experts with a rating of 4.5 out of 5.
The resale of houses at the Prestige Greenbrook Master Plan can be started by the homeowners after they get possession of the property. Tentatively, the Prestige Greenbrook Master Plan Resale will start after 30 November 2031.
FAQS
The project includes more than 80% of open areas with a lot of gardens, parks, trees, and dedicated green areas.
The project offers both closed and open parking spaces for all buyers.
The project has lifts inside all 8 towers, and there is a service lift also for carrying heavy objects.
The project has a vast clubhouse that is loaded with the best indoor luxury leisure features like a spa, a dance room, a café, a cards room, a games room, party halls, a library, a gym, aerobics, a zumba area, and much more.
The master plan displays the complete list of the 45+ amenities in the project, including gardens, a cycling track, party halls, a food court, a pet zone, jogging tracks, a café, a kids' pool, and much more.
| Call | Enquiry |
|
