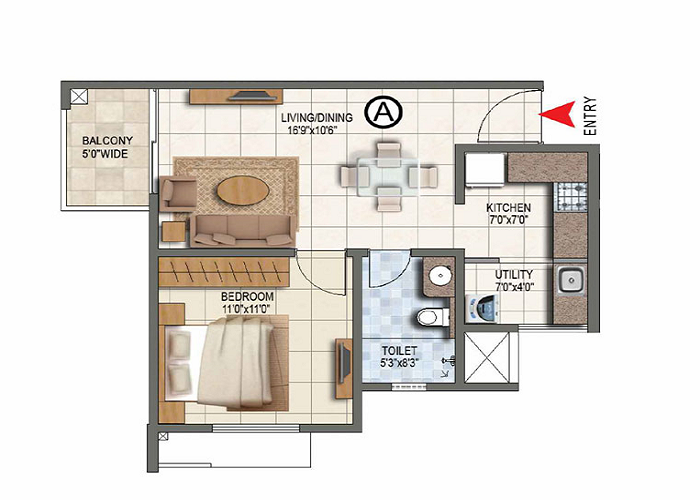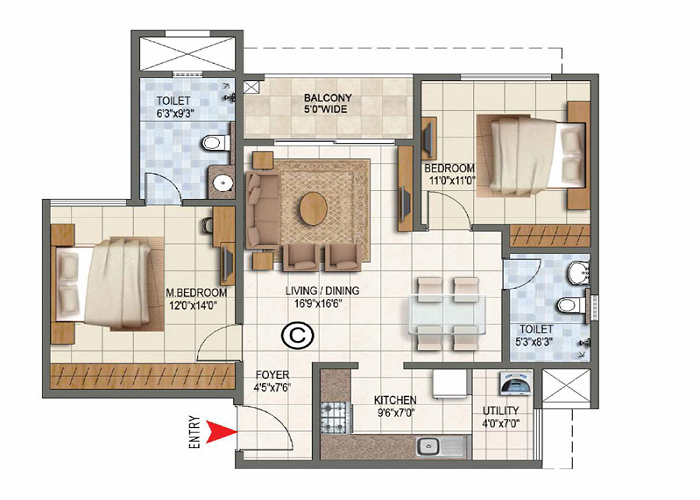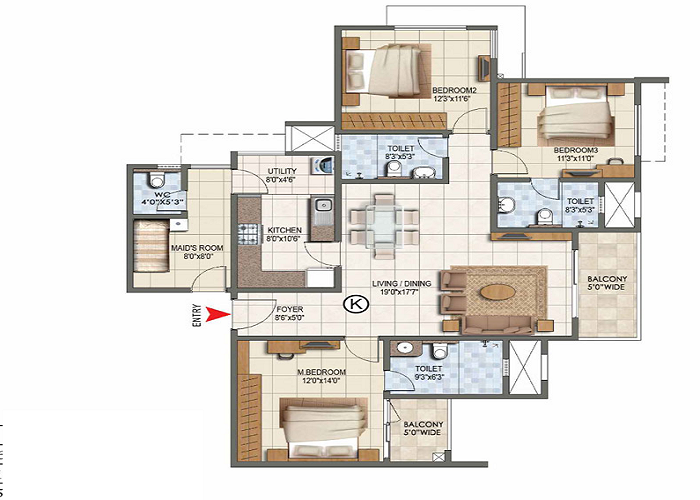Prestige Greenbrook Floor Plan
The floor plan for Prestige Greenbrook comprises 1, 2, and 3BHK apartments with carpet area ranging from 489 sq ft to 1680 sq ft. The project is set on 12 acres and has 8 towers and 1400 luxury apartments with spacious floor plans.
A floor plan is a 2D technical design that will give a complete overview of an apartment. It gives a complete view of a house from above and indicates the space between rooms and spaces.
The prelaunch booking of 1,2,3BHK apartments is available now.
Prestige Greenbrook has apartments in various sizes and dimensions, which are mentioned below,
| Unit Type | Size |
|---|---|
| 1 BHK | 489 sq ft |
| 2 BHK | 905 sq ft |
| 3 BHK | 1680 sq ft |
The residences of Prestige Greenbrook are thoughtfully designed with premium materials and the newest technologies. All the units are based on Vaastu to give a positive feeling to the residents.
- Prestige Greenbrook 1 BHK apartment Floor Plan
- Prestige Greenbrook 2 BHK apartment Floor Plan
- Prestige Greenbrook 3 BHK apartment Floor Plan
The Prestige Greenbrook Floor Plan shows how the rooms in the apartments are laid out. Buyers can make use of these blueprints to decide which house will fit their family. The plans will also show the size and the placement of every room in the apartments.
- 1 BHK - 489 sq ft carpet area
The 1 BHK floor plan in Prestige Greenbrook is carefully created to provide a comfortable environment. The rooms are designed to make it well-lit with natural light. These flats are a perfect fit for bachelors or young couples who need compact living spaces.
The 1BHK floor plans of the Greenbrook apartments include:
- One bathroom
- One kitchen with an attached utility
- Balcony
- A foyer
- One cosy bedroom
- 2 BHK - 905 sq ft carpet area
The 2 BHK floor plan is designed well, which makes it roomy and airy. It is an ideal option for all nuclear families in the city and is always in high demand. These flats are good for small nuclear families with one or two kids.
The 2BHK apartment consists of:
- Two bathroom
- One kitchen with an attached utility
- Balcony
- A foyer
- Two bedrooms
- 3 BHK - 1680 sq ft carpet area
The lavish 3 BHK floor plan in Prestige Greenbrook is designed in a comfortable way to give a refined space to the residents. These flats are meant to accommodate big families with more members. Joint families can select these flats, which have big rooms and living areas.
The floor plans of the 3-bedroom apartments include the following:
- Three bathrooms
- One kitchen with an attached utility
- Balcony
- One foyer
- Three bedrooms
All the apartments have a wide and designer main door with door number signage. All the flats are with a digital door lock system with 4 independent unlocking features. Foot lamps are added in all the bedrooms for daily convenience. Pest-free SS designer gratings are added in the bathrooms and kitchen. The full building orientation ensures supreme wind flow and minimum heat gain for every apartment.
There is an uninterrupted visual connectivity in all bedrooms. All balconies will be facing the courtyard or exterior. There are no overlooking apartments as all bedrooms, kitchen and living areas are consciously planned to be ventilated from the exterior. The Prestige Greenbrook floor plan is designed by experts, which reflects the commitment to top-notch quality.
Prestige Greenbrook Floor Plan reviews give an analysis of floor plans that are presented in the project for 1BHK, 2BHK, and 3BHK ultra-luxury apartments in floor sizes of 489 to 1680 sq ft. Each floor plan is dazzlingly designed by experts, and the Prestige Greenbrook’s Floor Plan has a rating of 4.5/5 from property experts.
Prestige Greenbrook Floor Plan PDF is a drawing of the built-up area details of 1, 2, and 3BHK apartments in the project. Download the Prestige Greenbrook Floor Plan PDF for free at the official project website.
FAQS
The floor plan of this project is based on Vaastu, where all flats will have South West bedrooms to offer a positive living space.
The floor plan of the flats can be altered only with small changes, as all the flats in the project are based on a theme.
All the flats in Prestige Greenbrook are built with improved privacy so that no 2 doors of housing units will face each other.
The Prestige Greenbrook Floor Plan will show the sizes of all the rooms in a flat when it is viewed from above.
The project has different plans in 1, 2, and 3BHK apartments, 489 sq ft to 1680 sq ft.


